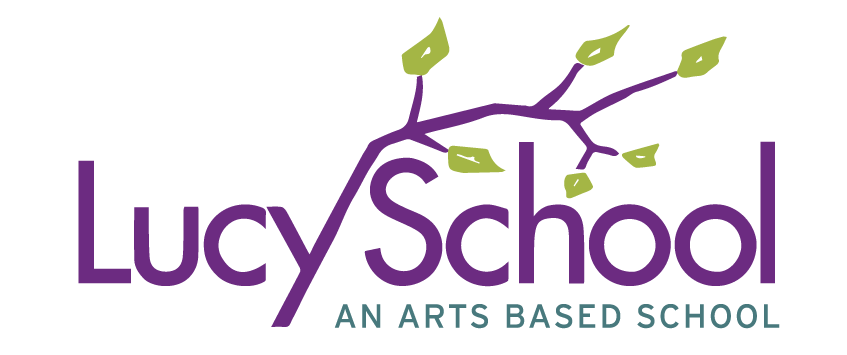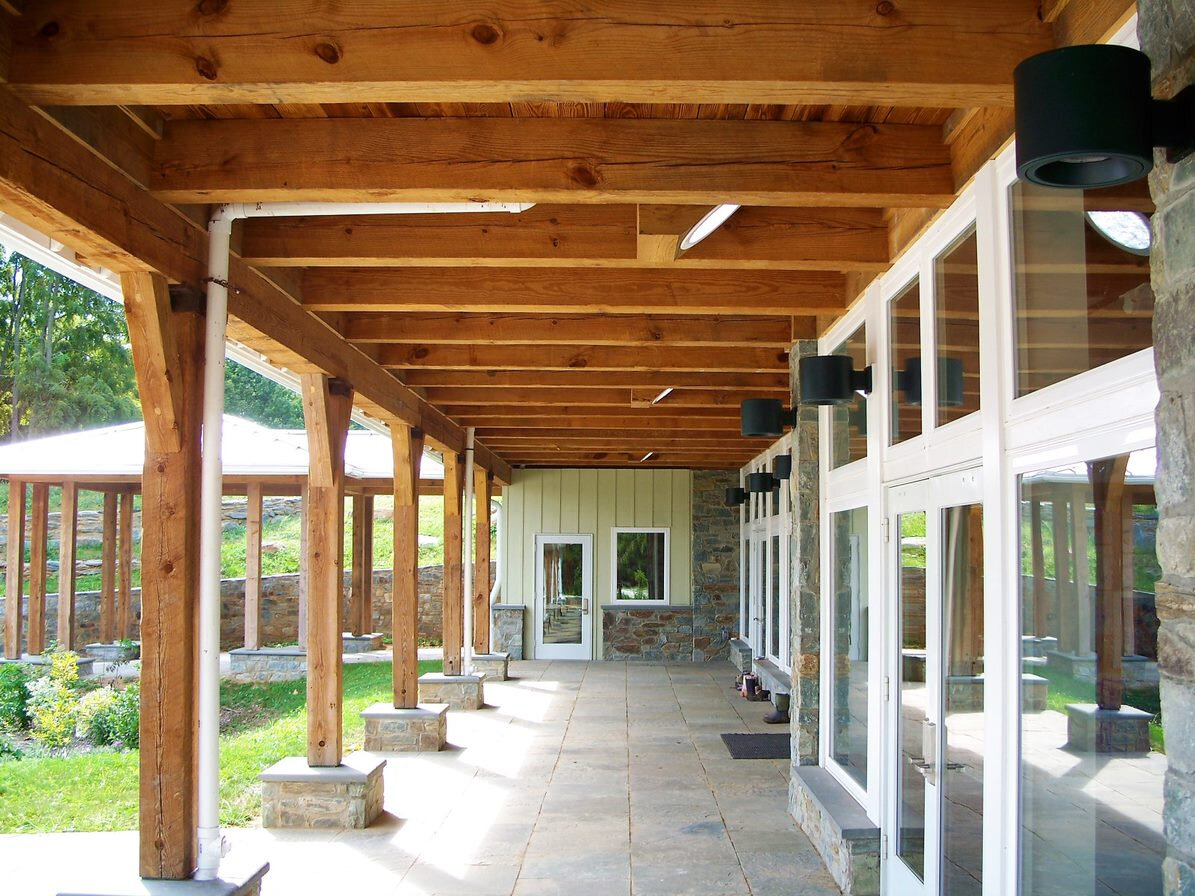More than a “Green” building.
Our intent was to create a nurturing environment for creativity and learning. Lucy School's arts-based curriculum is a fundamental component, but its impact is greatly enhanced in a setting that is healthy and promotes curiosity and confidence. Lucy School students do very well academically, but they are also learning to care for themselves, their neighbors, and the earth.
GREEN BUILDING
Construction History
On March 23, 2009, Lucy School received an occupancy permit for its new state-of-the-art “green” classroom building! Designed to house its primary, art and music programs, the new building is registered with the U.S. Green Building Council (USGBC) for certification under the LEED (Leadership in Energy and Environmental Design) program, an independent, third-party verification that it meets the highest green building and performance measures and it is a healthy place to live and work. An environment that is healthy and conducive to learning was a basic requirement in the design and construction of the school’s new classroom building.
The building is a wonderful source of learning, hands-on education that the children experience and participate in every day. The project has informed our curriculum, with the children following along from the early excavation (exploring soils and rocks) to the various stages of construction. Flushing a toilet, washing hands or sorting waste in recycling bins are daily experiences that reinforce green principles. Most importantly, this building complements beautifully our environmental and outdoor education curriculum that promotes a love of nature and environmental stewardship.
Reduce, reuse and recycle are the three Rs of green professionals. This attention to green basics is reflected throughout the building: Sensor-controlled sinks, dual-flush toilets and waterless urinals have reduced dramatically water use; rainwater is collected in a cistern and used to flush toilets; LED lights and sensor-controlled fixtures minimize the need for electrical power; sixty solar panels generate sufficient power to reduce the building’s electricity use by 15-20%; a geothermal heating/cooling system drastically reduces the demand for power; gray water from sinks, water fountains and washer is used to water plants; rain and storm water are collected in eight rain gardens and filtered through to the water table.
The most prominent feature of the building is the glass doors and windows that allow daylight to flood each room and corridor. More light is brought into the classrooms and meeting spaces by a series of “solatubes” that collect sunlight and direct it into areas away from windows. Daylight is a wonderful natural stimulant for the brain, helping to keep it alert and focused, thus enhancing learning. At the same time, air monitors activate fans to introduce fresh outside air whenever classroom carbon dioxide levels exceed acceptable levels.
Above: The open space acts as a place to gather for music/drama sessions and performances and other student activities.
Above: The Green Building houses grades 1-4 and the Lucy School administrative offices. The ‘green’ roof provides a vibrant focal point.
Below: The open air front porch is a great place to eat lunch and to gather on rainy days.
Indeed, the building passed stringent air quality tests and it has systems in place to monitor and control the presence of unhealthy conditions. A few years ago, the Environmental Protection Agency estimated that “one-half of our nation’s 115,000 schools have problems linked to indoor air quality. Students, teachers and staff are at great risk because of the hours spent in school facilities and because children are especially susceptible to pollutants.” Construction material, coverings (from carpet to paint), glues and sealants, insulation, inadequate ventilation and cleaning fluids, all contribute greatly to the degradation of indoor air quality.
To reduce the possibility of off-gassing from construction materials USGBC guidelines were used to select material, including sealants and coverings. Insulation is made from recycled paper and denim. Mineral paints were used, with no volatile compounds present. Even magic markers used in the classrooms are water-based without the toxic chemicals found in traditional writing material. We also use cleaning fluids that are made of natural ingredients; we found that they work quite well without the side-effects of the strong chemicals that are typically present in more common products.
Wood obtained from a warehouse that was demolished provided the timbers, decking and trim for the building. Most of the remaining wood is FSC (Forest Stewardship Council) certified. Floors are primarily cork and bamboo, both rapidly renewable resources. Cabinets are also made of bamboo and wheat board. All concrete for the project (from the foundation to the pavement) contains about 50% slag or fly ash. More than 80% of construction waste has been diverted from the landfill through reuse and recycling: drywall has been ground up or mixed with manure and spread over a local farm; cement-board siding as been used as fill; wood, wiring and metal cast-offs are being used for art projects; and pipe was used to build musical instruments.
Our intent was to create a nurturing environment for creativity and learning. Lucy School's arts-based curriculum is a fundamental component, but its impact is greatly enhanced in a setting that is healthy and promotes curiosity and confidence. Lucy School students do very well academically, but they are also learning to care for themselves, their neighbors, and the earth.




